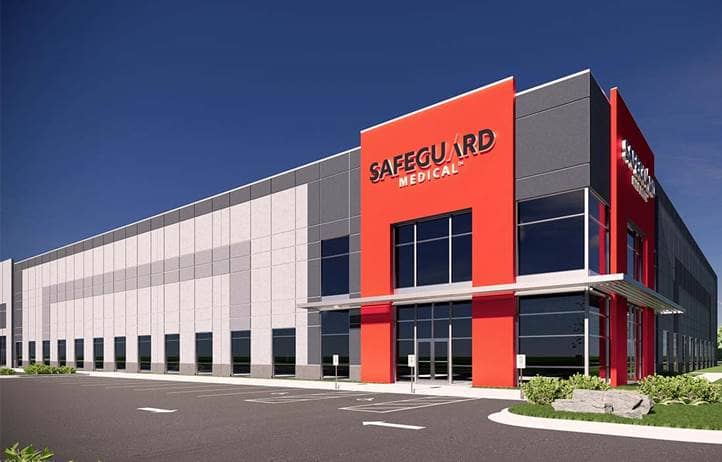The client: Mount Nittany Medical Center
Mount Nittany Medical Center (MNMC) is a 260-bed acute care facility offering full-service medical services to the State College, Penn., community. As part of MNMC’s commitment to providing exceptional care, the hospital has embarked on a $520 million capital program to prepare its facilities and service offerings for the future of healthcare.
Plante Moran Realpoint engaged as owner’s representative
Such an important and complex program demands expertise in all areas. MNMC recognized the value an experienced program management firm could provide to complement its internal facility resources. MNMC engaged Plante Moran Realpoint (PMR) to provide owner’s representative services throughout the duration of its monumental facilities plan.
PMR's engagement started with high-level planning for campus-based needs centered around a new nursing unit, hospital renovations, and an evaluation of MNMC’s ambulatory services. As owner’s representatives with deep healthcare experience, our team provides the most value and impact in a large facilities improvement program’s development by helping clients define each project’s scope, size, cost, schedule, and delivery method as part of the overall capital program. PMR prioritized facility needs, aligned them with a detailed financial plan, and set the appropriate budget and schedule targets to complete NMMC’s planned work within six years.
After coordinating the process for MNMC to select the design and construction teams, PMR now helps the internal facility stakeholders oversee the project development to meet MNMC’s patient care goals while remaining on time and within budget. We will continue to provide oversight across all design and construction activities and act as a central communication point for MNMC stakeholders. We also will coordinate with and supplement internal departments with our procurement coordination, information technology and low voltage planning, medical equipment planning, and activation services.
About MNMC’s $520 million facilities improvement plan
MNMC’s master plan has 13 renovations, expansions, and new construction projects in total. Some highlights of the $520 million program include:
- New medical office building that centralizes patient care
- A bed tower expansion with new central energy plant and parking deck
- Interior hospital renovations of labor/delivery, lab, radiology, and diagnostic imaging
- Setting new hospital standards for branding and imaging through an interior refresh of the hospital and off-site facilities as well as signage
The new 125,000-square-foot Outpatient Center is located on a 20-acre greenfield site near MNMC’s main campus at the Toftrees Development. This new center centralizes many of the physician practices spread out at various locations throughout the community. A notable design element of the center includes modular planning to accommodate the ability to grow physician practices and shared services to reduce FTE requirements for registration and scheduling.
At the main campus, the new bed tower program has pandemic-ready private patient rooms with general medical, surgical, and ICU beds. The expansion will provide for a new main entrance to the hospital with expanded public functions and clinics. A new cafeteria will include a large outdoor seating area that takes advantage of the mountainous views of the surrounding area. Project planning includes LEAN design and construction principles to best manage budget and schedule.








